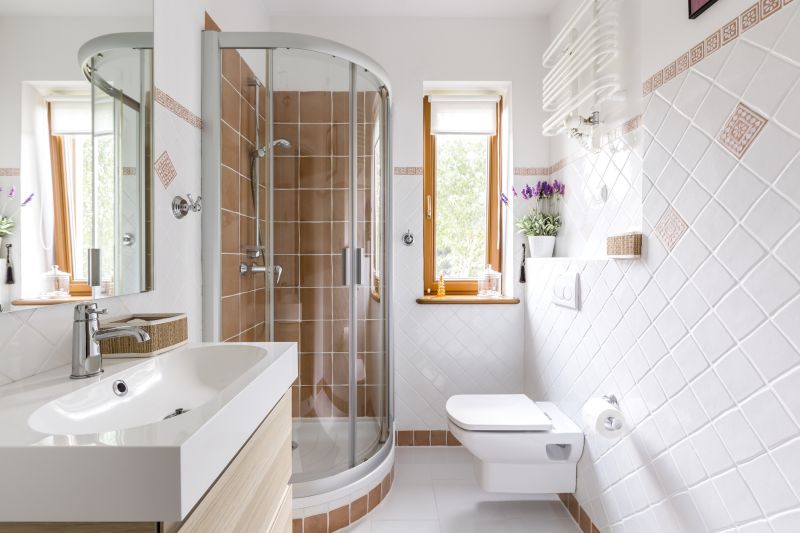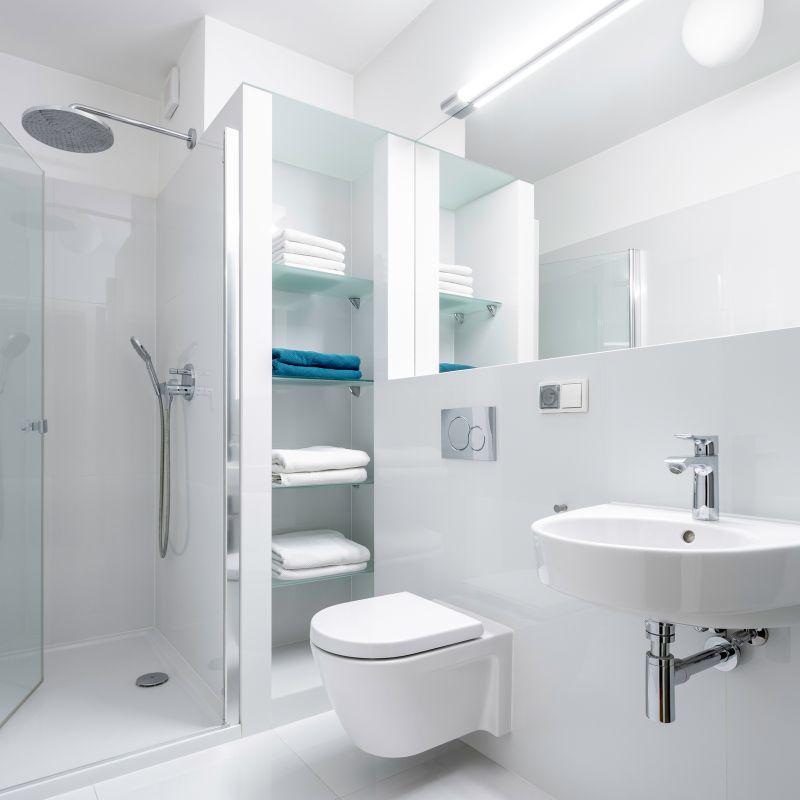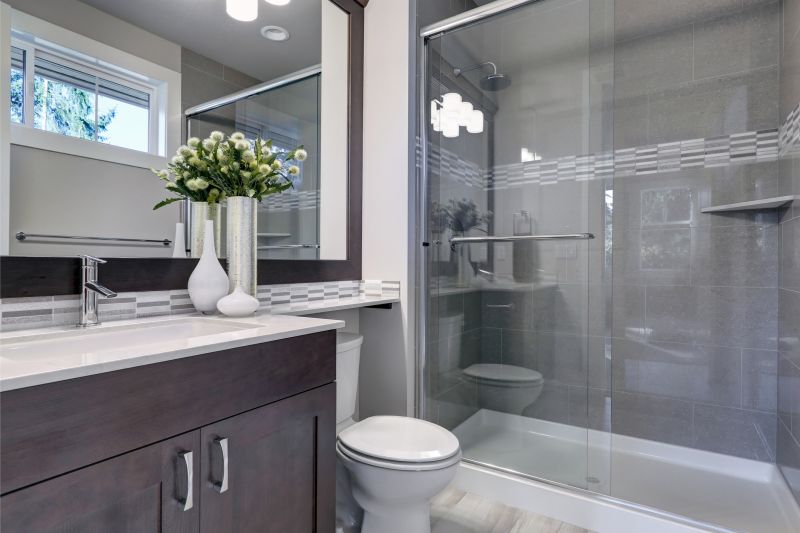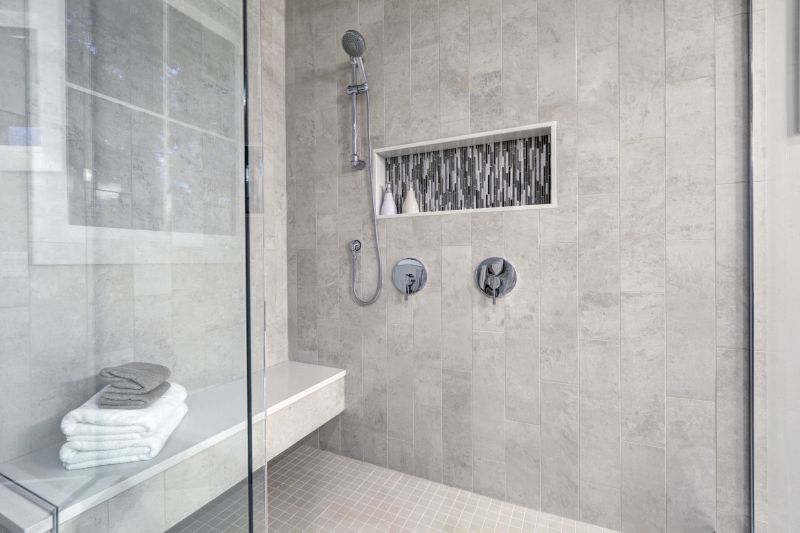Optimized Shower Layouts for Tiny Bathrooms
Corner showers utilize often-unused space in the bathroom corner, freeing up room for other fixtures. These layouts typically feature a quadrant or neo-angle design, which minimizes footprint while providing ample shower space. They are ideal for small bathrooms seeking to maximize usability without sacrificing comfort.
Walk-in showers with frameless glass enclosures create an open and airy atmosphere. They eliminate the visual clutter of doors and curtains, making the bathroom appear larger. Incorporating built-in niches and bench seating can enhance practicality without compromising space.

A compact shower with a glass door in a corner maximizes space while providing a sleek look.

An open walk-in shower with a minimalistic design enhances the sense of openness.

A shower with a sliding glass door saves space compared to swinging doors.

A shower with built-in shelves and niches offers storage without cluttering the space.
| Layout Type | Advantages |
|---|---|
| Corner Shower | Maximizes corner space, ideal for small bathrooms. |
| Walk-In Shower | Creates an open feel, easy to access. |
| Sliding Door Shower | Saves space by eliminating door swing. |
| Recessed Shower Niche | Provides storage without taking extra space. |
| Compact Tub-Shower Combo | Combines bathing and showering in small footprint. |
| Glass Enclosure with Minimal Frame | Enhances sense of openness. |
| Shower Bench Integration | Offers comfort without occupying additional space. |
| Vertical Shower Panel | Optimizes wall space for fixtures. |
Effective small bathroom shower layouts often incorporate multifunctional features that maximize utility within limited space. For example, incorporating built-in shelves or niches reduces clutter and keeps essentials within reach. Frameless glass enclosures and transparent materials help create the illusion of space, making the bathroom feel larger and more open. Additionally, choosing fixtures with sleek profiles and minimal hardware contributes to a streamlined appearance.







